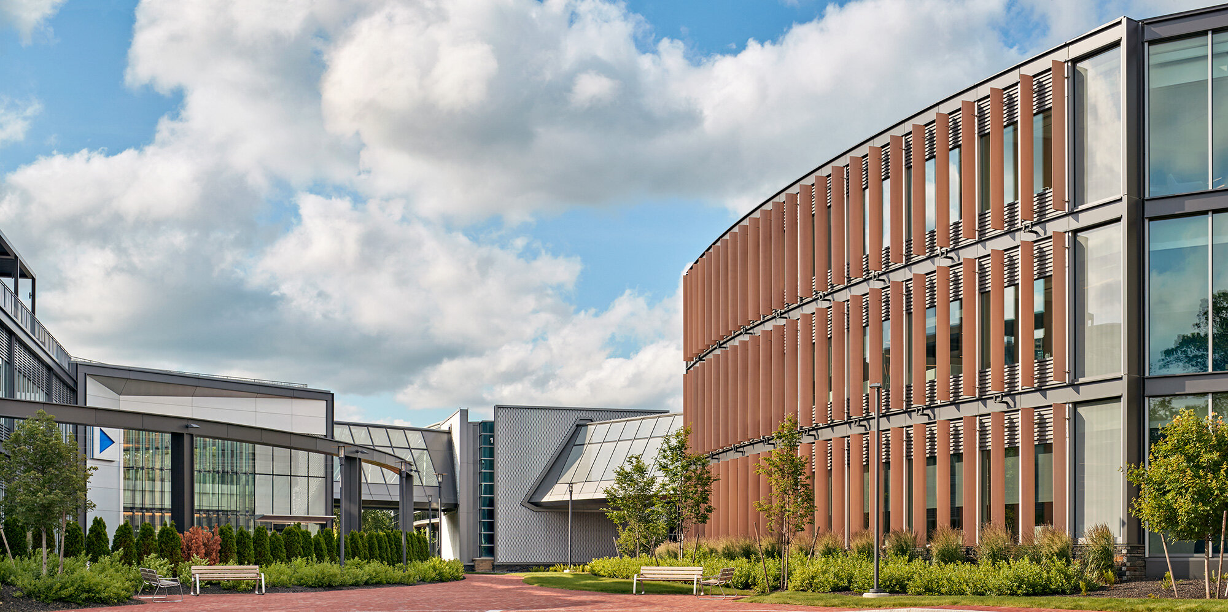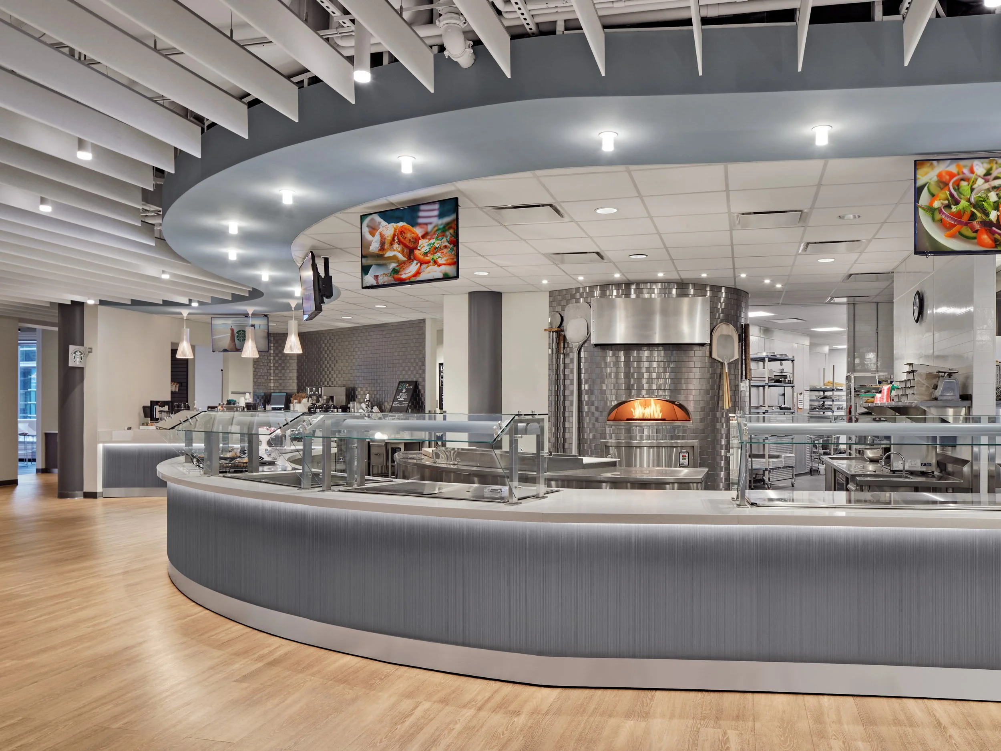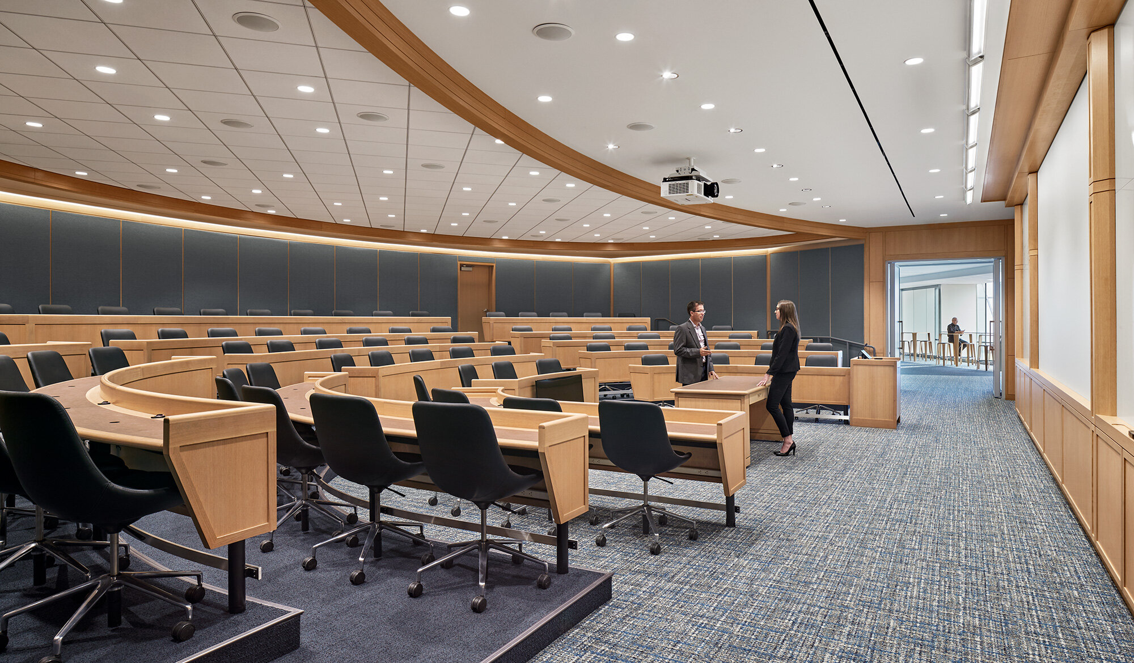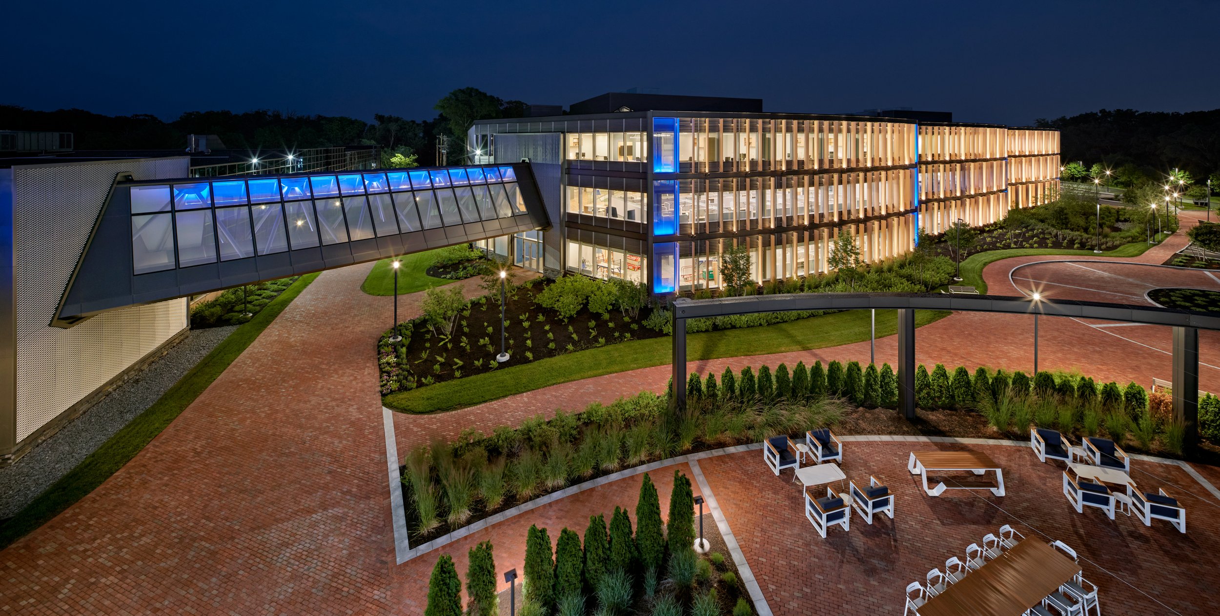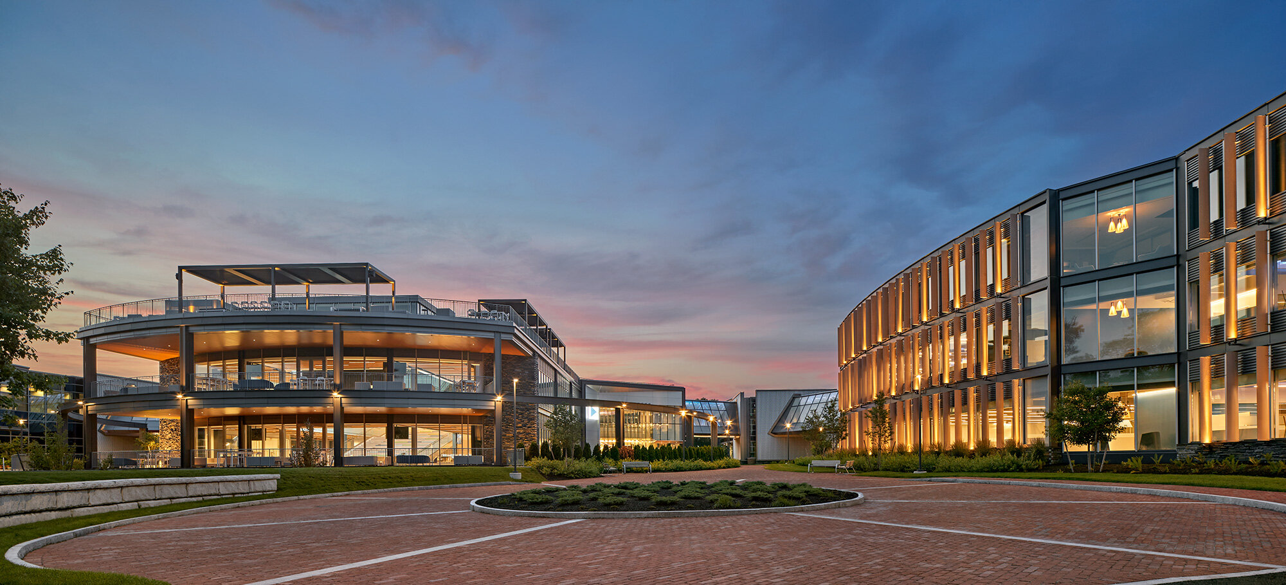
Analog Devices - World Headquarters - Community Hub
Wilmington, Massachusetts, USA
LEED v4 Gold
The Community Hub & Welcome Center (Hub) building was created as the centerpiece to transform the Analog Devices Manufacturing Campus into their new World Headquarters. This 50,000 sq ft building was strategically positioned on the site so that it could be connected to the existing and future buildings using pedestrian bridges. These bridges allow for the employees to cross between buildings and research laboratories easily, without having to go outside.
The new Hub is designed to be a destination to welcome everyone on the campus. In the basement level of the building is a major fitness center and locker rooms with a sunken terrace which supports outdoor fitness and connects to a jogging trail. Located on the 1st floor, is the Customer Welcome Center and Security Check-in for the campus. The 1st floor also hosts the central kitchen for the campus, serving breakfast and lunch for 2,000 employees. Dining areas are distributed on two floors and include outdoor balconies.
The 2nd Floor of the Hub connects to the bridges, providing a (90) seat auditorium, large and small private meeting rooms, as well as open areas for informal meetings. The 3rd Floor has a 17,000 sq ft Roof Deck, for dining and events with covered seating areas and a direct elevator connection to the central kitchen.
The Community Forum space connects the 1st and 2nd floors to create a theater space. During all-hands company meetings, the dining areas are reconfigured for theater seating and with the Forum steps, the space accommodates (750) employees. The 15’ x 27’ LED central screen supports local presentations or global events that are streamed “Live.”
˅ Project Imagery ˅
Project Video
Aerial View of Analog Devices Wilmington Campus
Aerial View of Analog Devices Wilmington Campus
Aerial View of Analog Devices Wilmington Campus
Aerial View of Analog Devices Wilmington Campus
Aerial View of Community Hub Showing Bridge Connections
Campus Arrival View at Guest Drop-Off
Campus Arrival Plaza
Campus Arrival View from Guest Drop-Off Circle
Campus Facades and Bridges at Arrival Plaza
Campus Main Entry Evening View
Campus Main Entry at Dusk
Customer Main Entry
East Elevation
North Elevation
South Elevation – Fitness Terrace, Balconies, and Roof Deck
South Elevation – Fitness Terrace, Balconies, and Roof Deck
Entry Detail
Entry Detail
Reception Lobby
Reception Lobby
Reception Lobby
Lobby Skylight & Stairs
Reception Lobby (Looking Towards Building 7)
Fireplace Lounge
Fireplace Lounge
Forum Bleacher Seating & Stairs
Forum Bleacher Seating & Stairs
Forum Bleacher Seating & Presentation Screen
Cafe Servery
Cafe Servery
Fire Stair
Fitness Center
Fitness Center
Fitness Center
Fitness Center Patio
Locker Room Showers & Dressing Area
Locker Room Vanity Area
View of Lobby Seating Seating & Stair from 2nd Floor
Main Entry Window Detail from 2nd Floor
2nd Floor Seating at Forum
95-Seat Auditorium
95-Seat Auditorium
Auditorium Presentation Wall
Roof Deck Lounge
Roof Deck Lounge Fire Pit
Roof Deck Seating Under Trellis
Ground Floor Patio from Roof Deck (Building 7 Beyond)
Aerial View from Roof Deck of Building 7 Bridge Connection and Hub Terrace Below
Aerial View from Roof Deck of Guest Drop-Off Circle and Building 7
Hub Building - Balconies with view to Building 7 Beyond
Hub Building - Mechanical Screen Detail
Bridge Connection Between Buildings









