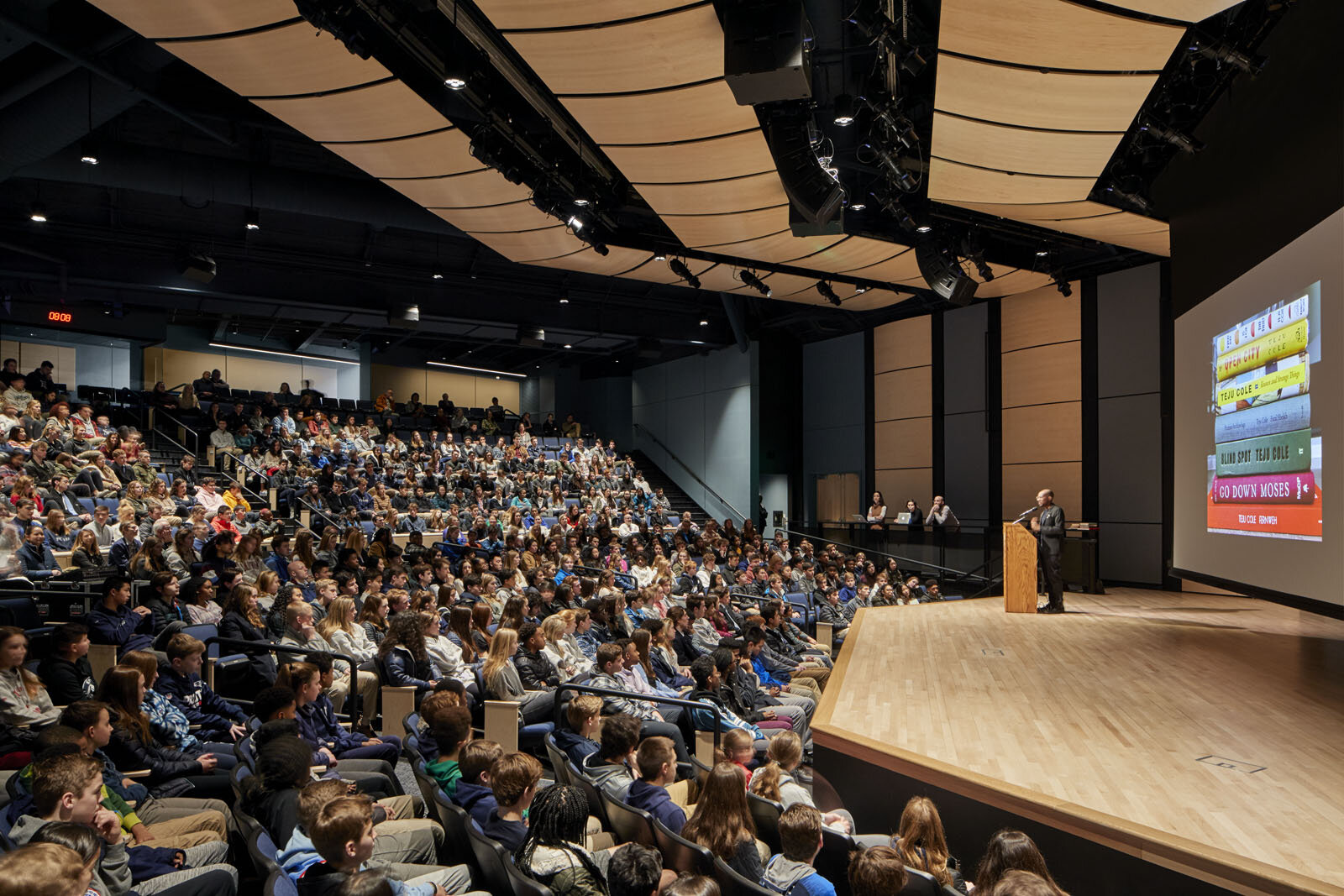
Noble and Greenough School - Lawrence Auditorium
Dedham, Massachusetts, USA
Each morning the students, faculty, and administration, meet during the Morning Assembly. For generations of students, this has become a beloved ritual to begin each day, sharing news and communicating with the whole School. The intimacy of the 600 seat auditorium is part of it charm, but the School needs the Auditorium to be expanded to accommodate 800 seats, with enhanced acoustics, finishes, theatrical lighting, mechanical systems, ADA compliance, and a method to integrate the exterior of the building into the more refined architecture of the Upper Campus building.
The current Auditorium is housed in a 1970’s super-structure building with a massive roof that rises from a single story high at the perimeter to 3 stories high in the center. The Upper Campus is composed of a mix of traditional Georgian Style buildings and nicely scaled modern buildings. BDG has created a way for the existing structure to be reused while also expanding the Auditorium to accommodate 800 seats. The solution addresses all the School’s goals for the Auditorium, by maintaining the intimacy for the audience, and creates a new Auditorium Entry Lobby and exterior facade, to integrate the Auditorium with the Upper Campus buildings.
˅ Project Imagery ˅
Newly Renovated Auditorium
Auditorium Seating and Stage with Day-lighting at Rear
View from Rear of Auditorium
Control Room with Line of Sight to Stage
Auditorium Setup for Musical Performance
Auditorium Setup for Musical Performance
Auditorium Setup for Musical Performance with Acoustic Stage Curtain Closed
Stage View of New Expanded Theater
New Expansion Included Windows to Provide Day-lighting at Rear of Theater
Lawrence Family at the Opening Ceremony and Re-dedication of Lawrence Auditorium









