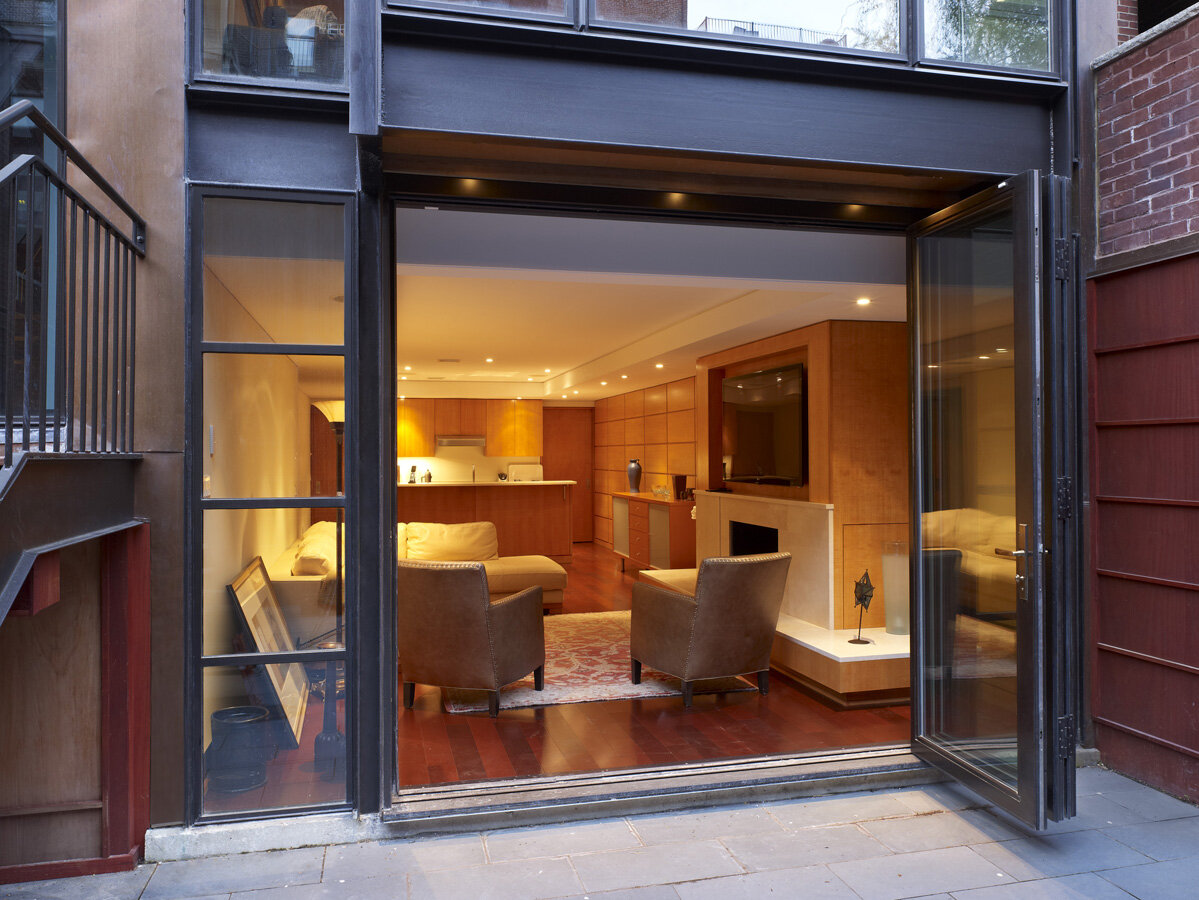
Private Client - Union Park Residence
Boston, Massachusetts, USA
Built in the late 1800s, this building started its life as a grand residence for a single family. Over the years, the building fell into decline and it became a rooming house. Over time, the neighborhood was rediscovered and the building was purchased by owners with ambitions and patience. Baker Design Group was selected to design the transformation and expansion into a single-family residence, that exceeded the scope of the original grand residence.
On the historic Union Park front elevation, the building was restored to the original design and construction details. The original rear facade of the building on the alley side was far less desirable and required a dramatic face-lift. The building facade was cut-off and extended to create a modern, yet historically sensitive, 6 story building addition.
This major enhancement to the facade and increase of the building floor area, was made possible through a lengthy collaboration with the local Historic Commission and the Boston Planning Department, resulting in full public approval. Moving from the building’s historic front elevation to the modern rear facade, the interior design of the residence transitions from historic detailing at the front to modern detailing at the back, create a seamlessly beautiful private residence.
˅ Project Imagery ˅
Evening View of 5-Story Addition with Rooftop Balcony with Guestroom
Night View of 5-Story Expansion and Rooftop Balcony with Guestroom
Detail View of Building Expansion and Bay Window
Basement Level Living Room with Operable Wall to Open to Patio
Basement Level Living Room with Operable Glass Wall to Patio (Glass Wall Fully Open)
Lounge Off of Kitchen
Dining Room Level
Main Staircase








