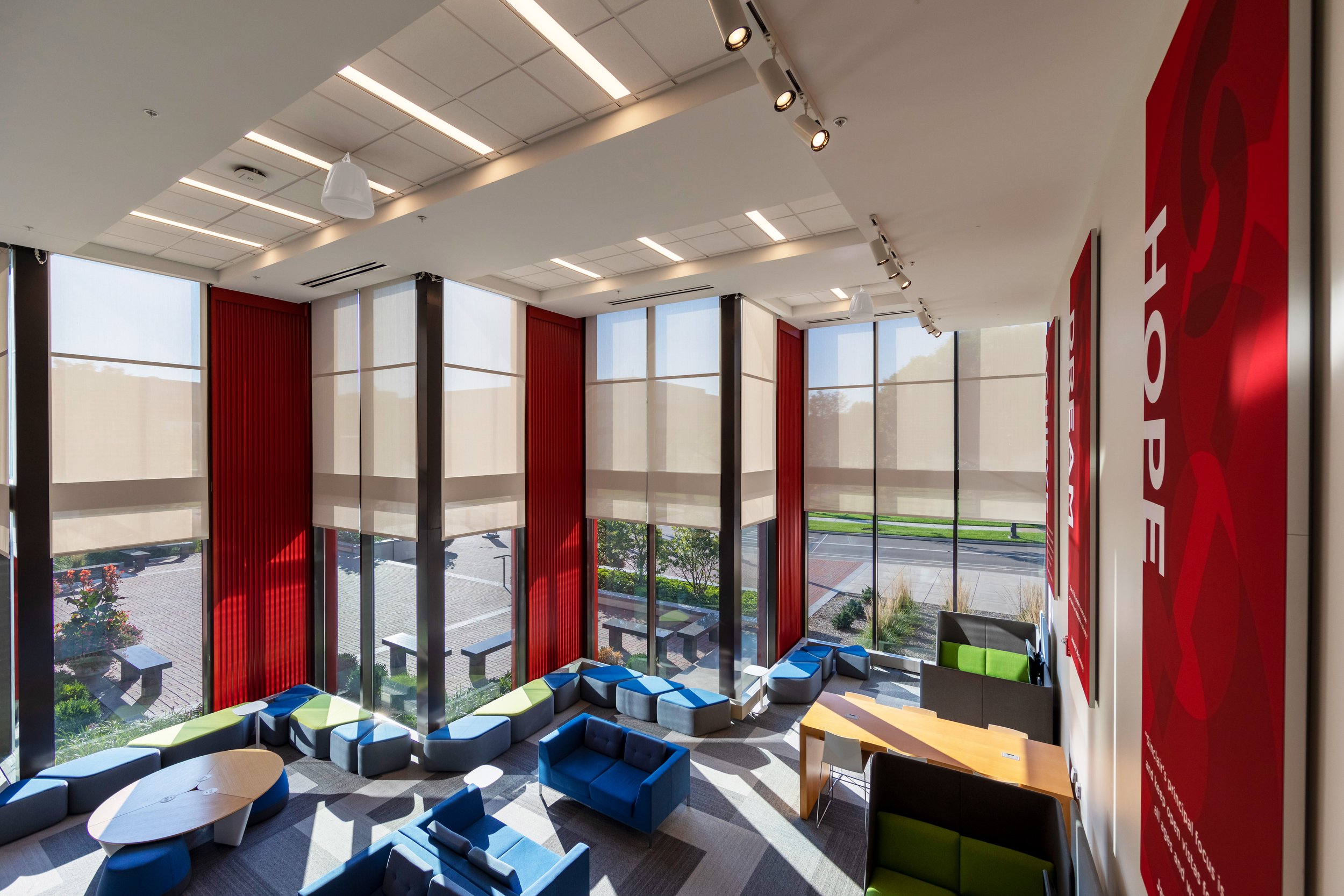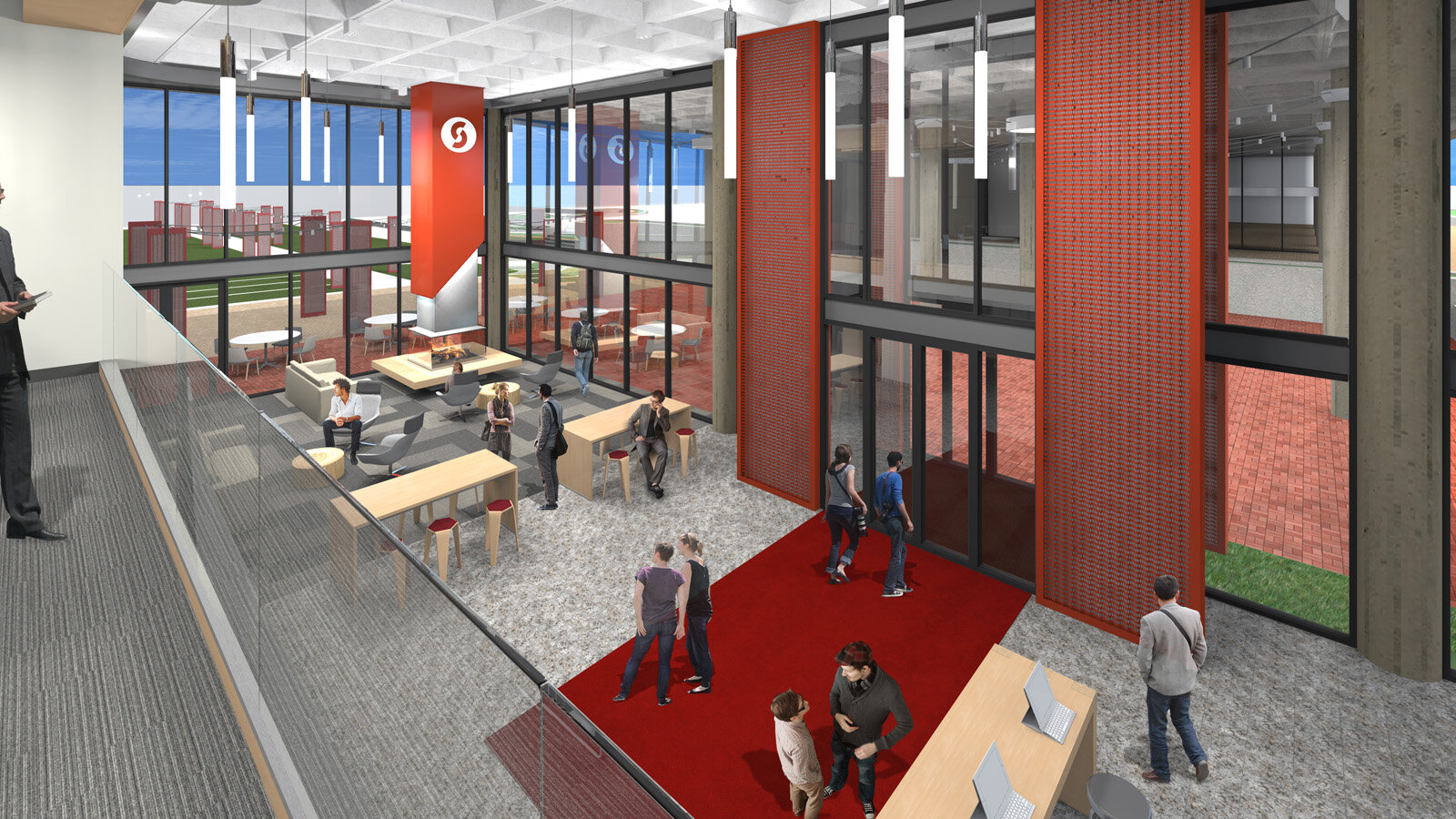
Sinclair College - Student Services Center
Dayton, Ohio, USA
As the Sinclair College Campus has grown from an initial ambition of having 5,000 Students in 1968, to an enrollment of over 20,000 Students today, the departments and offices that support the Student Services became dispersed across the Campus. Baker Design Group was selected to work in collaboration with the original Campus Architect, Peter Capone, and Landscape Architects EcoPlan to create a Master Plan to elevate the Student & Visitor Experience and determine the ideal location for a new and welcoming “Front Door” to the Campus.
The 60,000 sq. ft. Sinclair Student Services Center will provide a greater sense of welcoming and orientation for anyone visiting or attending the College, and is easily visible from all major vehicle and pedestrian approaches to the School. The exterior building addition will be complimentary to the existing International Style concrete buildings, and will create an exciting contrast with its color and detailing. Instead of repeating the typical concrete colonnade, the new building facade will use the proportions of the original building, but execute the design in a perforated and corrugated steel, with a deep red finish.
The new building addition will be dramatically illuminated at night, and will work in concert with a series of new landscape features that will highlight the Campus and provide intuitive wayfinding. The new Student Services Center will provide a dynamic new venue for student support services, and will become a meeting destination for students and faculty.
˅ Project Imagery ˅
Student Cafe Fireplace Lounge
Atrium Bleacher Seating
Entrance to Atrium Bleachers from Lobby
Guests Arriving for Grand Opening Ceremony
Laptop Bars at 2nd Floor Atrium
2nd and 3rd Floor Connecting Stair
View of Atrium from Connecting Stair
View of Atrium from Connecting Stair
New Student Center Main Entrance
New Student Center Entry with Pedestrian Promenade and Arrival Pavilion Beyond
Student Reception at Building Lobby
Student Cafe and Fireplace Lounge
Student Reception
Aerial View of Student Reception Lounge and Cafe Fireplace
Atrium Bleachers
View of Atrium from 2nd and 3rd Floor Connecting Stair
View of Presentation Wall from Atrium Bleachers





























