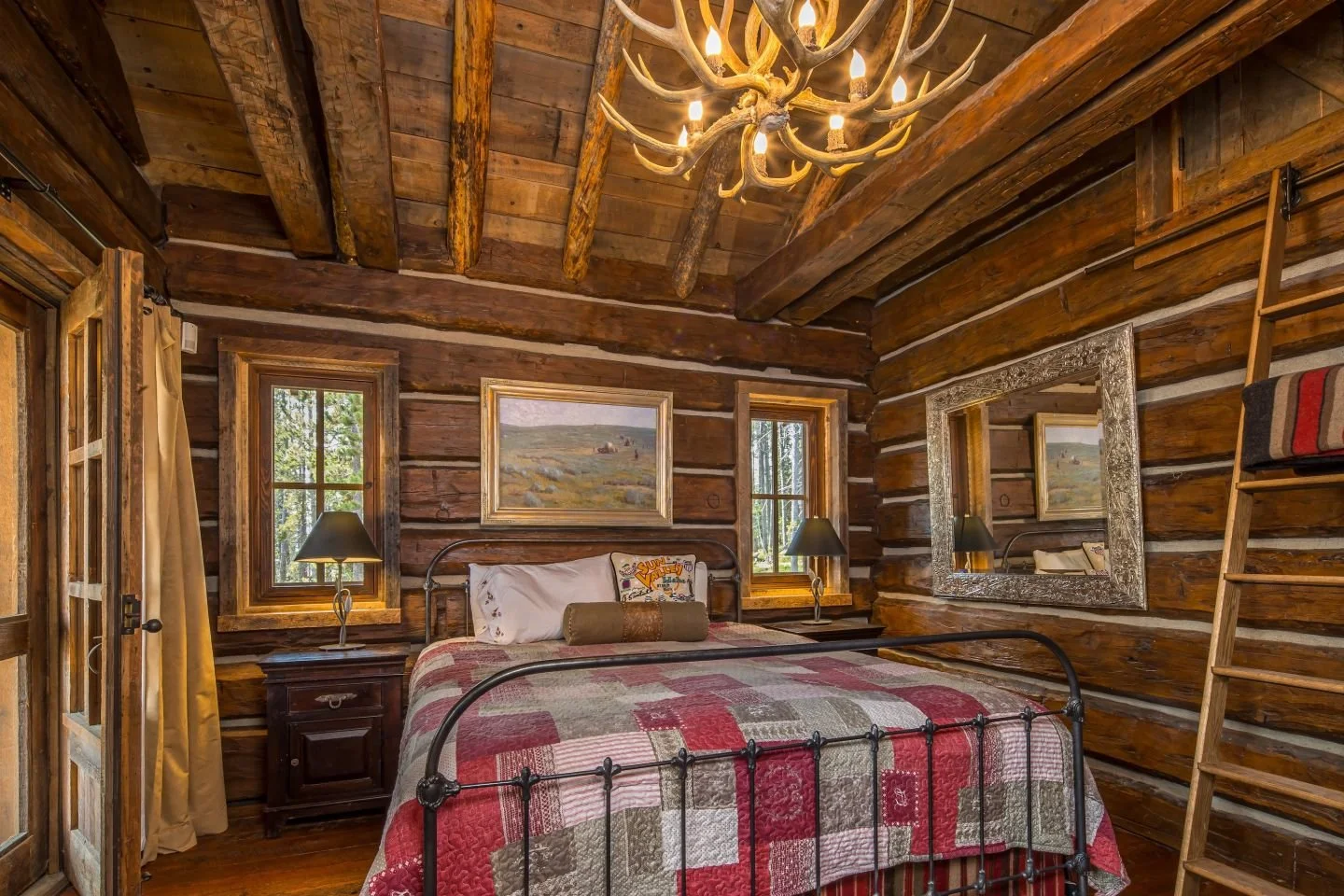
Private Client - Yellowstone Residence
Big Sky, Montana, USA
Baker Design Group is fortunate to work with many Clients on several of their projects. This mountain top residence represents the fourth home that we’ve had the privilege to design for this Client and now close friends across our 35-year relationship. Each home has been designed to accommodate their evolving lifestyle over time and in a variety of locations in the United States.
Located within the Yellowstone Club near Big Sky, Montana, this 12,000 sq. ft. residence sits at an elevation of over 9,000 feet. The home is positioned on the property adjacent to one of the resort ski lifts, allowing for quick access to the slopes and an easy return home. The home provides a variety of venues for hosting friends and family, and the Guest House provides a classic Log Cabin experience. The building located in the center of the floor plans is the arrival Pavilion, separating the Guest Wing and Main Residence.
The Clients are lovers of nature and avid skiers, so they wanted the home to be designed as a rustic log home to blend better with the landscape and to set the stage for relaxed living. The woodworking and finishes throughout the home are casual and relaxed. The colors of the furnishings are intended to be bright and welcoming to help contrast the dark days of winter.
























































































































