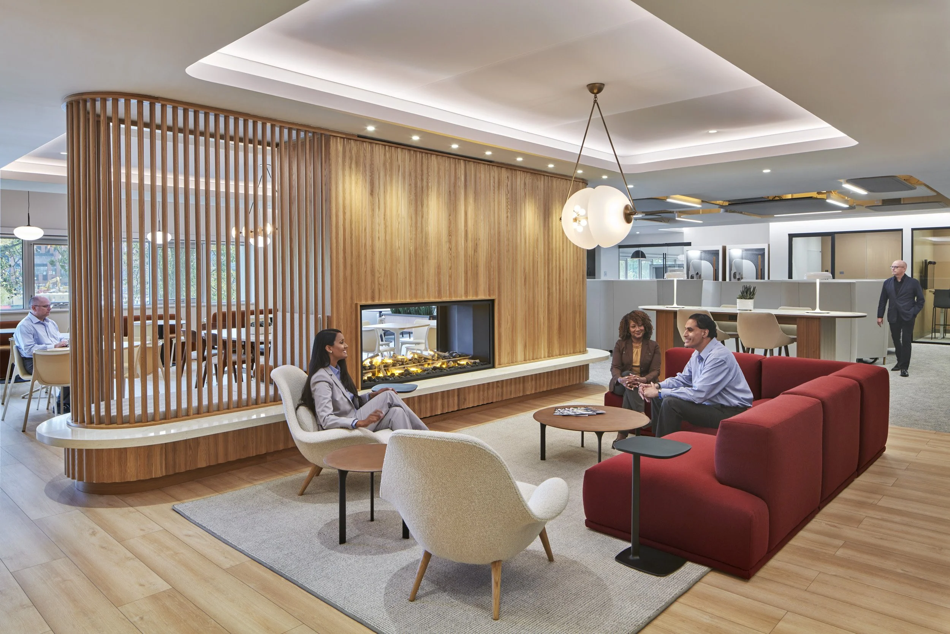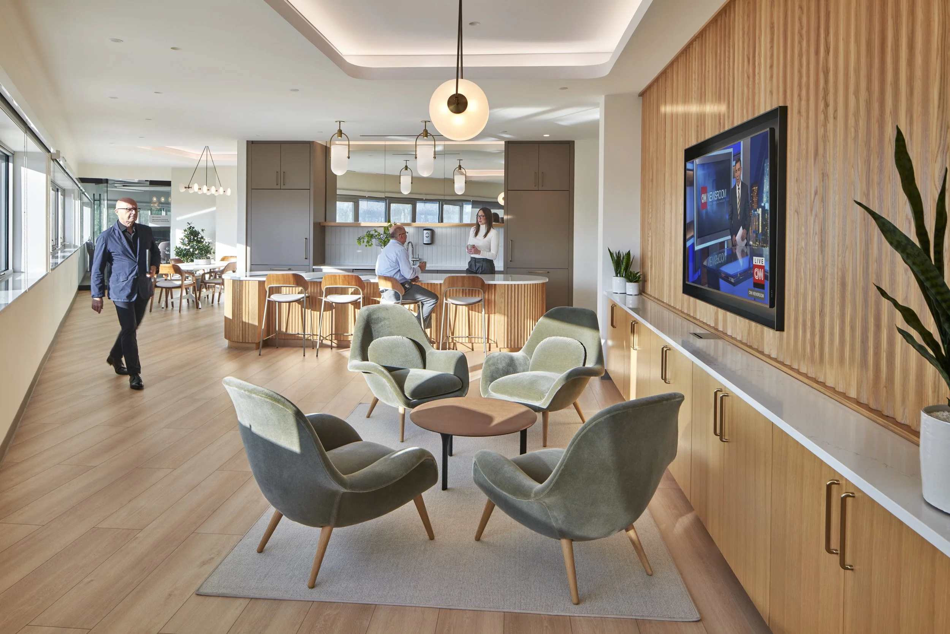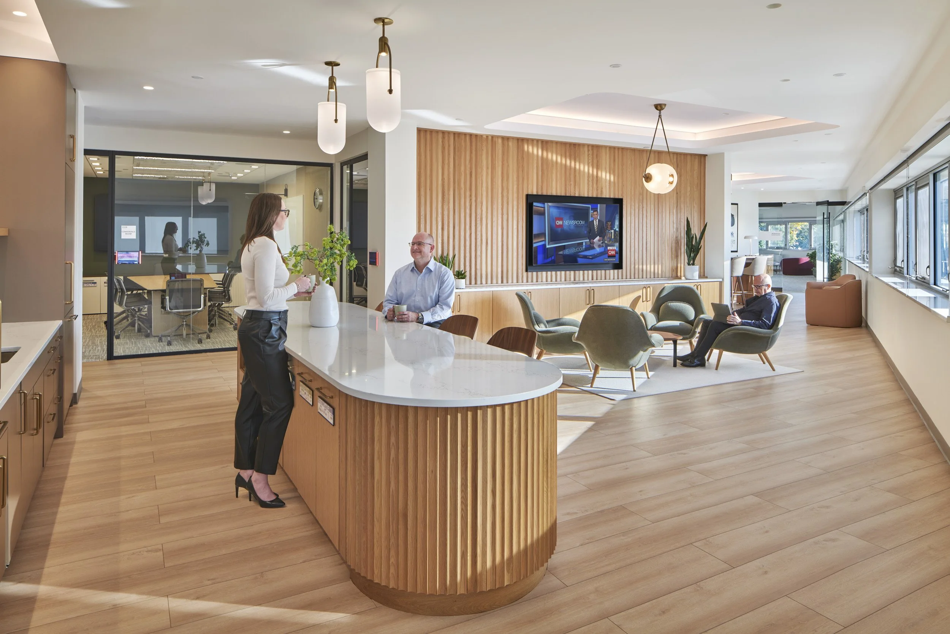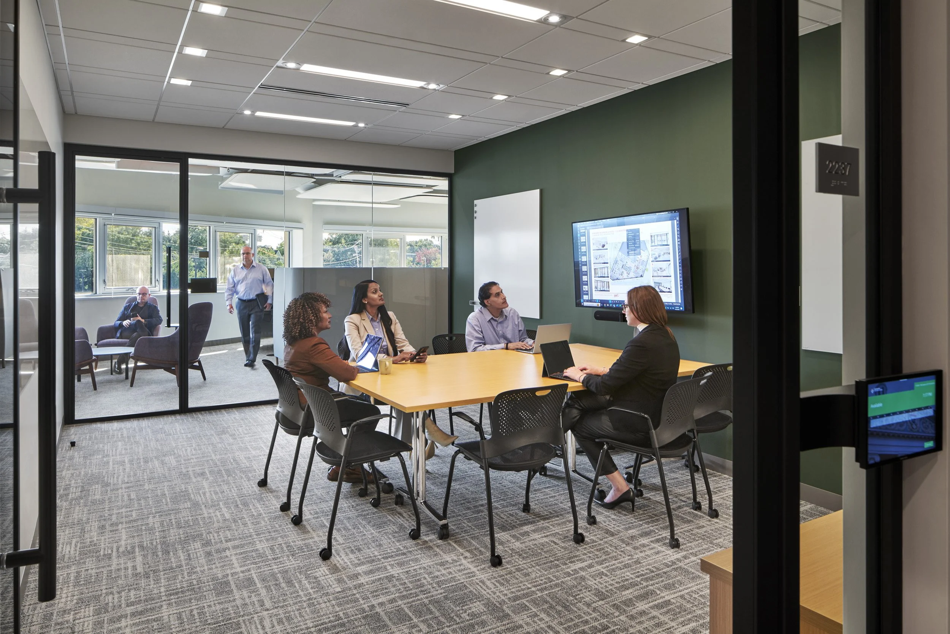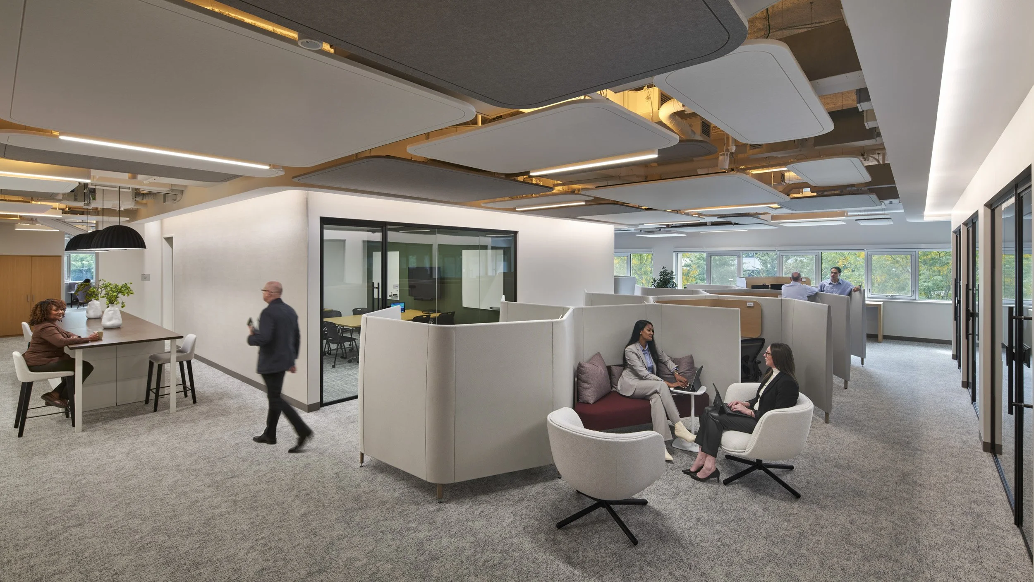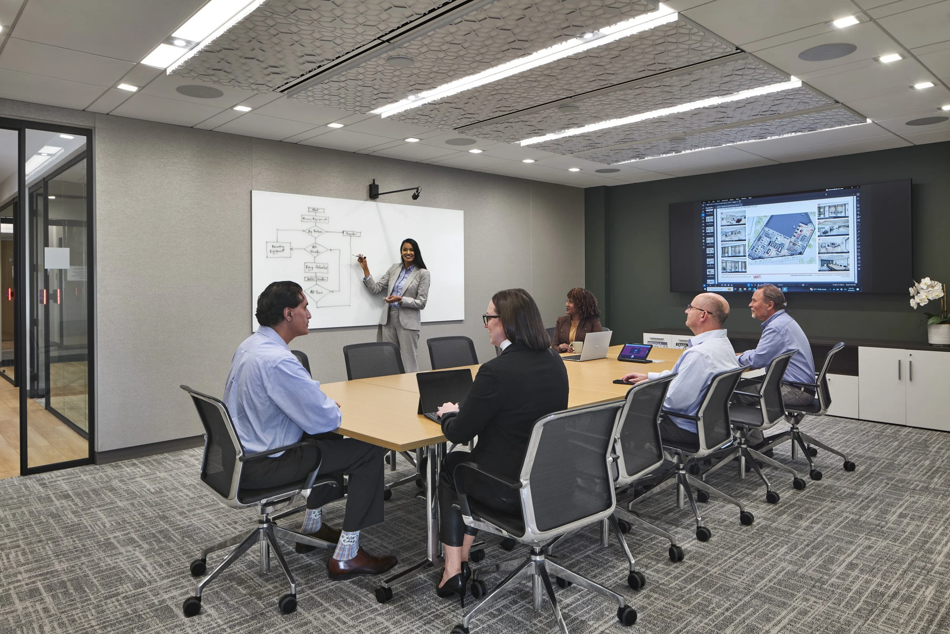
Harvard Business School - Co-Working Office Mockup for the Future of Their Campus
Boston, Massachusetts, USA
Worldwide, people are needing to rethink the design of office working environments to support their team members. Harvard Business School asked BDG to work with them and a few of their existing Research Institutes, to develop an experimental prototype for a 13,000 sq ft co-working shared office environment with no assigned offices. The new co-working facility will provide dedicated suites for each Research Institute composed of shared workspaces, as well as a co-working environment dedicated for the greater HBS Community to drop-in and make use of.
The workspaces can be scheduled using a mobile app that shows the floor plan of the facility and which spaces are available. Users of the new center can see who has booked the spaces in case there is a desire to work near someone for collaboration.
The co-working suites share a Conference Center composed of several different sized meeting rooms that can be scheduled. Each of the meeting rooms contains a full complement of zoom video conference and video display capability. There are two refreshments centers within the Co-Working Office that provide an array of beverages and snacks as well as seating and tables for informal meetings or individual focused work.
This new facility was completed in 2023 and the response to the facility has been so positive that new Co-Working Centers are being planned or designed for other areas across the Campus.
˅ Project Imagery ˅
Reception Lounge
Work Lounge
Workspace with Private Enclosed Enclaves, Individual Booths & Laptop Bar
Conference Center Breakout Lounge
Conference Center Breakout Lounge
Dedicated Team Meeting Room
Shared Workstations & Community Meeting Table
Reception off of Lounge
Reservable Meeting Enclave
Typical Conference Center Meeting Room
Open Collaboration Area
Meeting Alcove

