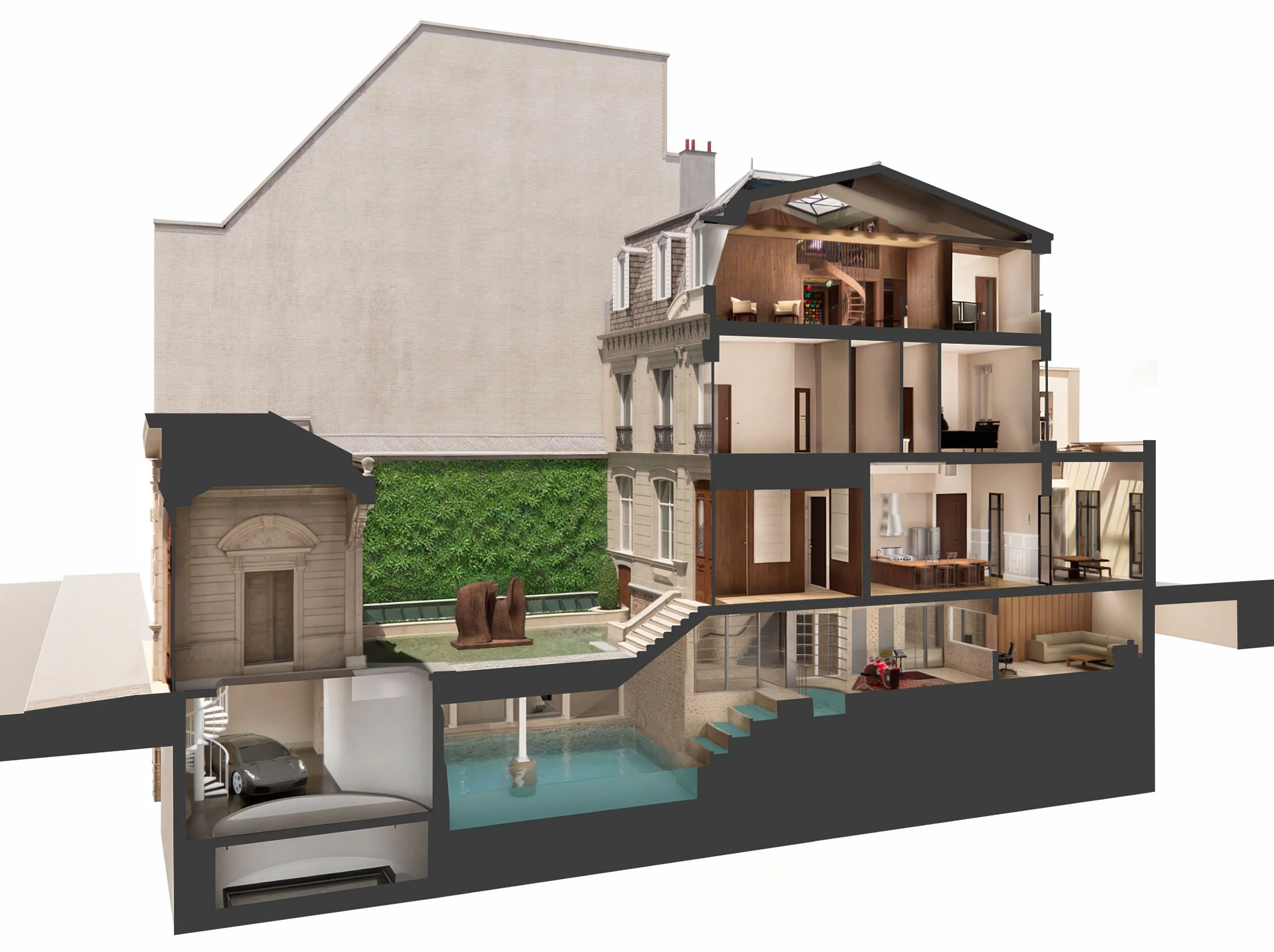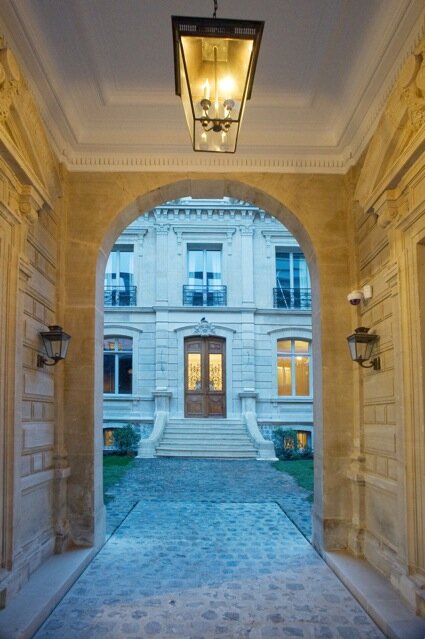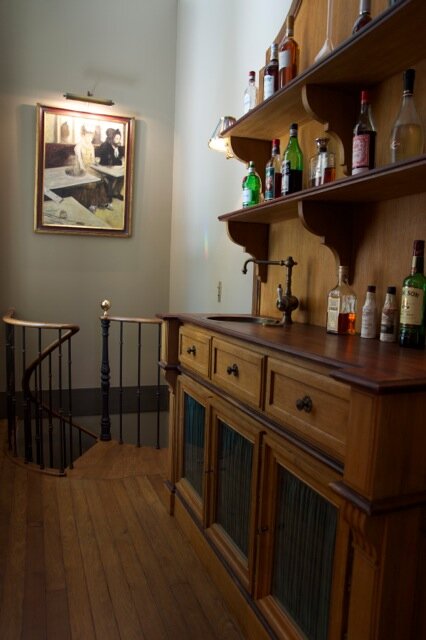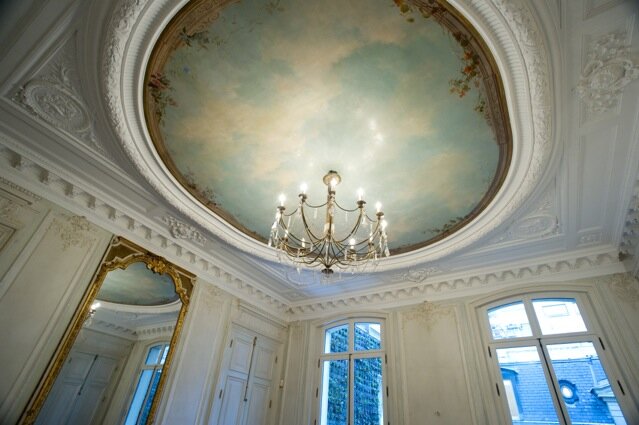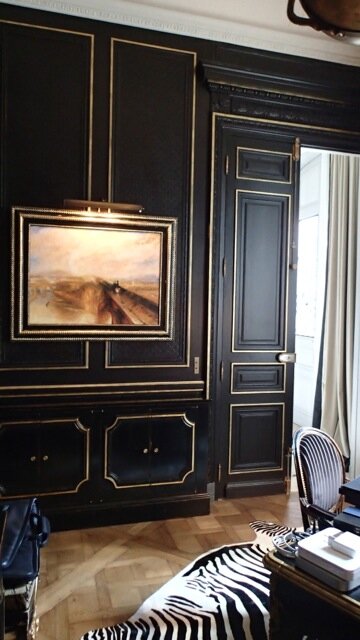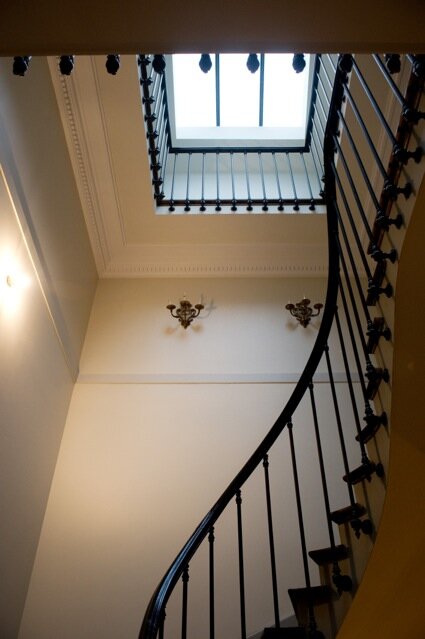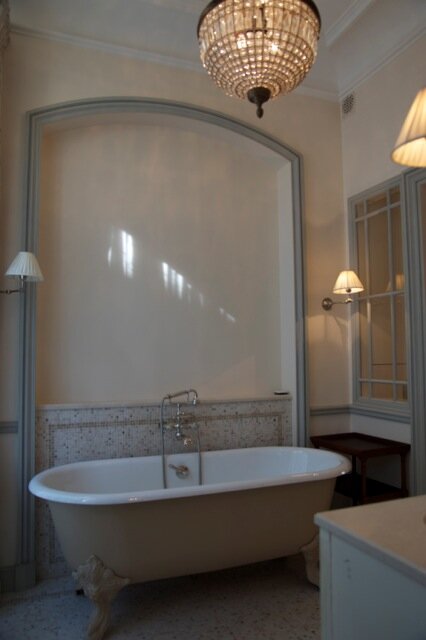
Private Client - Paris Residence
Marais District, Paris, France
This historic private residence was built in 1870 by Napoleon III for his Mistress, located in the Marais District of Paris, France. After his Mistress passed away, the home was gifted to the Catholic Church and was used as housing for (5) Priests for over a century, until our Client offered to purchase the property. This architectural form of traditional French Residence is called a “Hotel Particulier” composed of a Carriage House with horse stables and bedrooms for the coachmen at the front of the property, a Central Courtyard for the arrival of horse led carriages, and the Main Residence building at the rear of the site, surrounded by a walled enclosure.
Baker Design Group was asked to design the transformation of this 15,000 sq. ft. residence, incorporating the modern conveniences, and building systems, while respecting and restoring the historic detailing of the original home. Fortunately, the Priests who lived in the home did very little to alter the original building. Our renovation work restored the historic detailing as requested by the Historic Commission, and we received approval to make external changes to improve the design of the original residence. The new features and elements create a residence that far exceeds what could have been imagined or built by Napoleon III in his time.
Starting with the former Carriage House, this small building was transformed into a modern apartment for the caretaker of the property. The client wanted to reserve the Courtyard for only landscape, so we needed to develop an innovative approach to manage the cars. Parking on site is accommodated by a combination car-lift and turntable, allowing three cars to park below the Carriage House and out of sight: a first of its kind parking system. The parking turntable orients the vehicles so that they can park into the corners of the basement or position the vehicle so they can drive straight out onto the street. We wanted to create a “James Bond moment” with every arrival home, so as the car elevator drops down the Client arrives at the basement to a beautiful view of a large illuminated indoor swimming pool with skylights cut into the Central Courtyard above. This lower level of the home also includes is a Hammam, Spa, and Recording Studio.
The first floor of the residence is composed of social spaces including a Study, Living Room, Kitchen, and Dining Room, with a large, motorized skylight over the table for dining under the stars when the weather allows. The second floor holds the bedrooms for the family and the 3rd floor has guest bedrooms and a Library which acts as a Living Room for the guests. Some of the 3rd floor guestrooms are hidden within the Library, accessed through hinged bookcases.
˅ Project Imagery ˅
3D Aerial View of the “Hotel Particulier” Residence Layout
3D Building Section Showing the Proposed Improvements, and New Underground Swimming Pool
Rendered View of Courtyard Facade and Entrance to Main House
Restored Gatehouse Entry (Main Residence Courtyard Entry Beyond)
Carriage House Vestibule (The Stone Flooring Conceals the Vehicle Elevator to the Garage Below)
Detail View of Underground Parking Area with Vehicle Elevator and 360° Turntable
Courtyard Facade and Entrance to Main House
Landscaped Courtyard with Vertical Gardens
Restored Courtyard Entrance to Main Residence
Main Entrance Foyer
Detail View at Central Stair Hallway
Detail View of Entry Hallway
Detail View of Butlers Pantry Off Billiard Room
Detail View of Mural Ceiling at Living Room (Before Restoration)
Living Room (Before Restoration)
Detail View of Living Room (After Restoration) Note: Large Video Display Invisibly Integrated Into Mirror Over Fireplace
Detail View of Living Room
Detail View of Living Room
Detail View of Entry to Billiard Room from Living Room
Detail View of Living Room with Billiard Room Beyond
Billiard Room Adjacent to Living Room
Billiard Room Adjacent to Living Room
Kitchen Island and Informal Dining
Kitchen and Informal Dining Area
Detail View of Kitchen Island and Exhaust Hood Beyond
Detail View of Kitchen Island and New Garden Dining Room Beyond
Detail View of Kitchen Island, Fireplace and New Garden Dining Room Beyond
New Dining Room Garden Skylight Off of Kitchen
Master Bedroom Entry Hall Off Central Stair
Master Bedroom Sleeping Area
Master Bedroom Sleeping Area
Master Bedroom Dressing Area
Detail View at Master Bath
Detail View at Master Bath
Detail View of Study and Fireplace Off of Master Bedroom
Detail View Study Off of Master Bedroom
Detail View Study Off of Master Bedroom
Detail View Study Off of Master Bedroom
Detail View of Central Staircase
Detail View of Central Stair Railing and Skylight
Detail View of Central Stair Railing and Landing
Library View with Skylight
Detail View of Library Reading Area
Library View and Detail of Fireplace
Library View (Guest Bedrooms are Hidden by Doors Fabricated as Bookcases)
Balcony View of Library
Library Balcony Spiral Staircase
Library Level Guestroom
Roof View of New Dining Room Garden Skylight
Guestroom
Guestroom Bath
Guestroom Bath at Library Level
Guestroom at Library Level
Guestroom at Library Level
Guestroom Fireplace at Library Level
Detail View at Guestroom Bath
Detail View of 2nd Floor Landing Off Central Stair
Entry Stairs to Underground Pool Complex
Detail View Pool Corridor from Underground Garage with Skylight
Detail View of Underground Swimming Pool with Vertical Garden and Skylight Beyond
Detail View of Spa Pool
Music Recording and Rehearsal Studio
Music Recording and Rehearsal Studio
Music Studio Control Room with View to Rehearsal Area
Control Room Lounge
Basement Fitness Area
Detail View Basement Fitness Area

